The most distinctive feature of Aeon Town Yukarigaoka is that it consists of two separate buildings (East Block and West Block) that face each other across the street. Construction work is often shared by companies in a joint venture, but this facility was completed with its buildings constructed separately, which was unusual and drew attention.
Aeon Town Yukarigaoka is one of the largest commercial facilities along the Keisei Line. It is located within a 10-minute walk of the station and has parking space for about 2,260 cars, which makes it easily accessible by train or car.


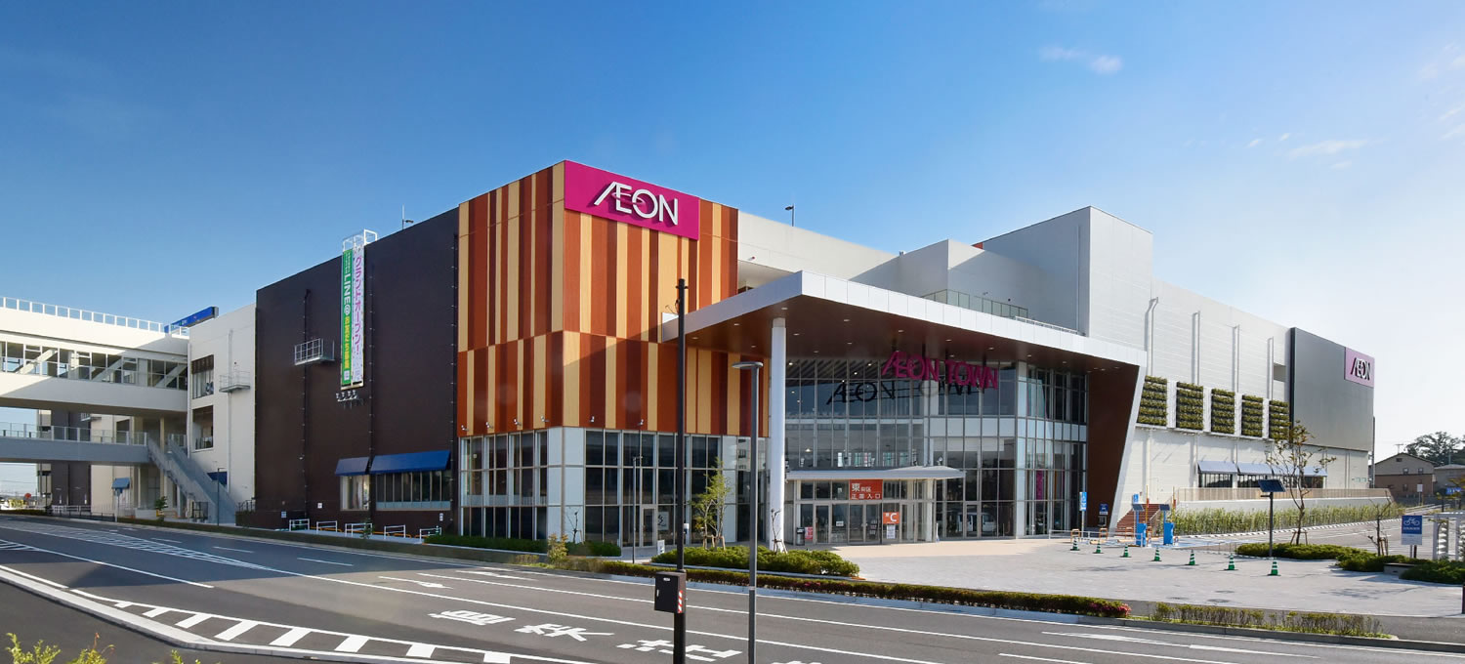
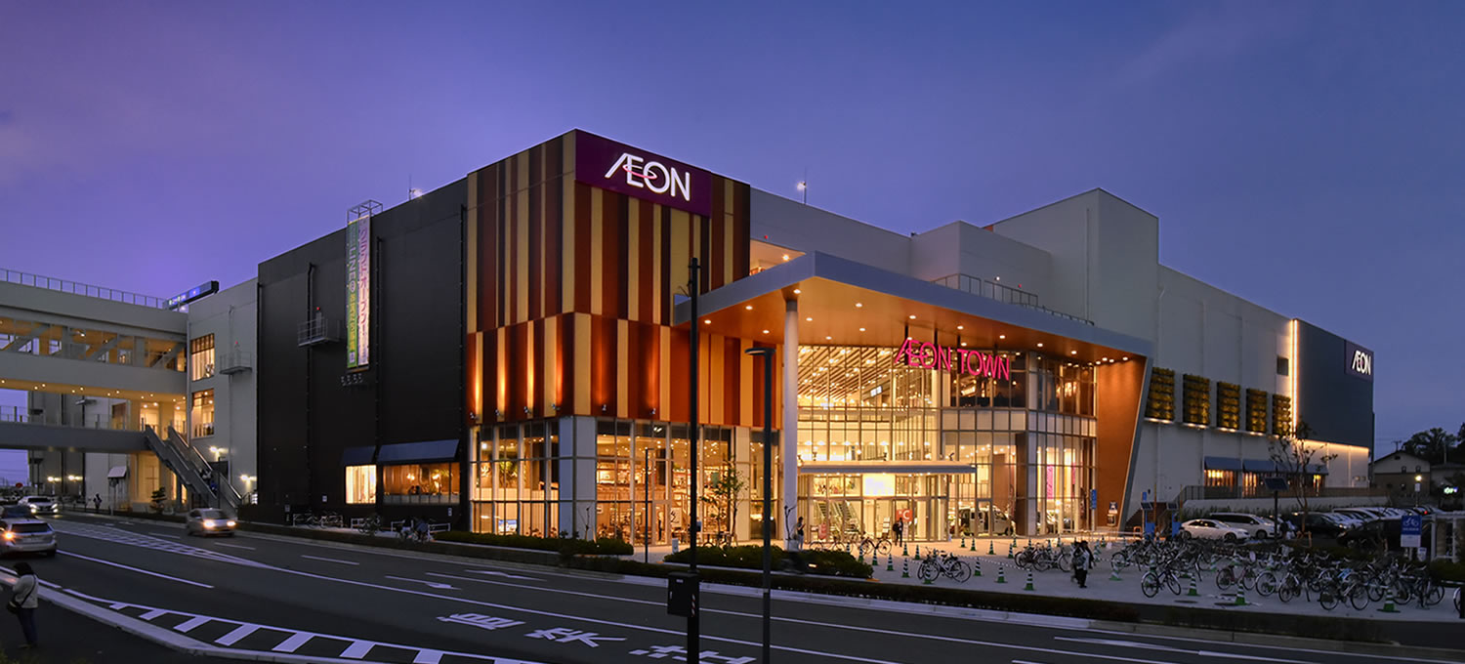
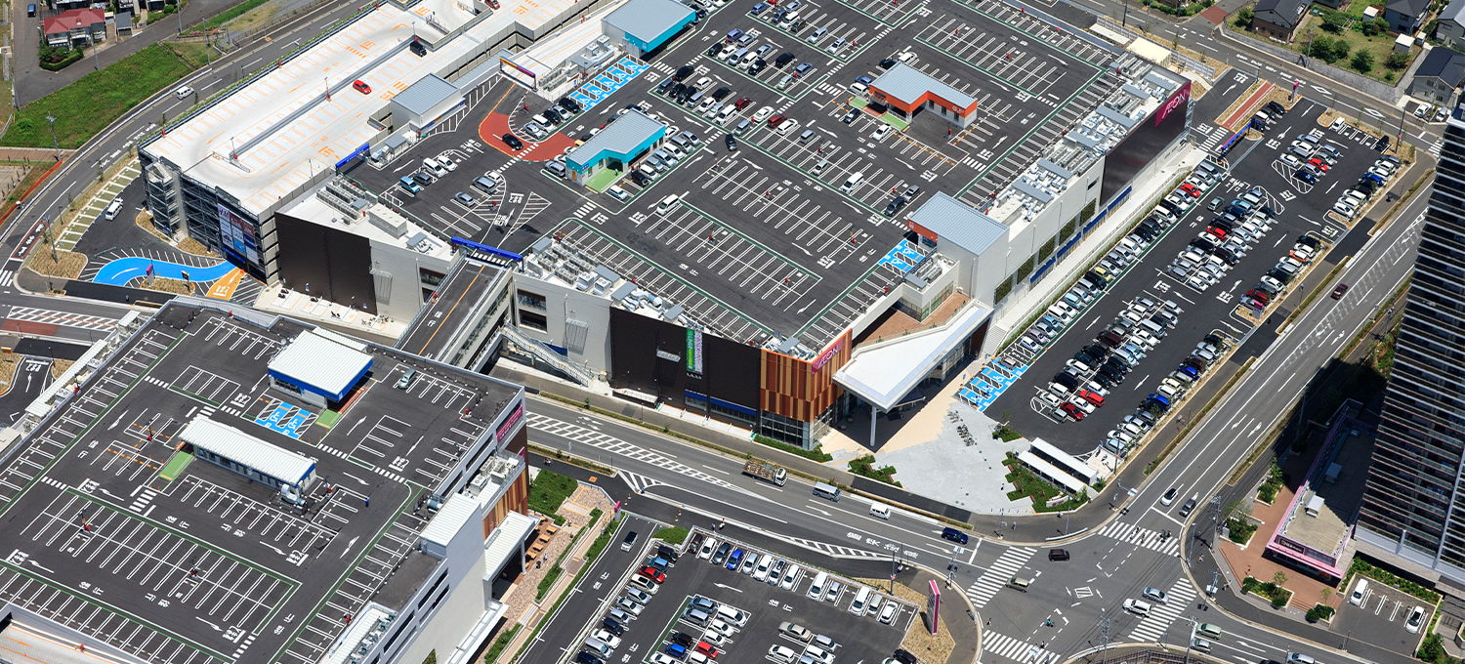

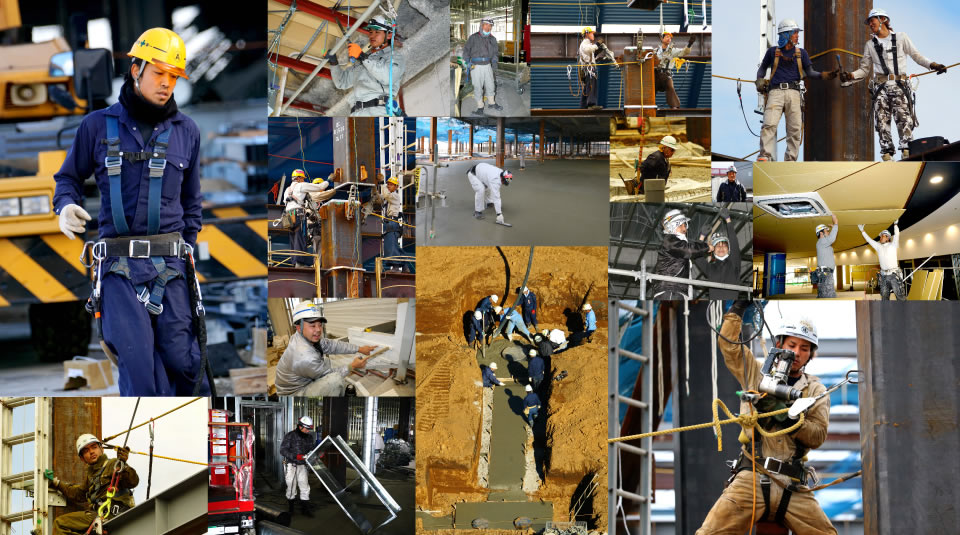
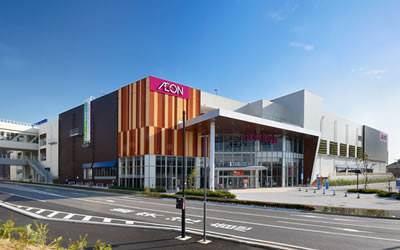
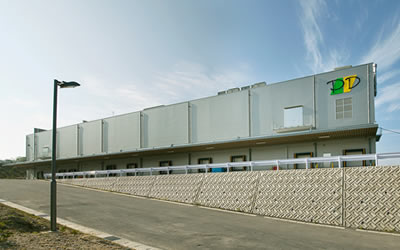
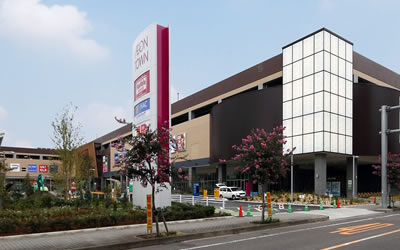

No lost-time accidents achieved through meticulous safety management
Patrols were conducted three times a day for safer construction. Since Yukarigaoka had more restrictions than other areas, we focused on training new site visitors to prevent work accidents and problems. We spent over 30 minutes on training each new site visitor to explain the rules using past cases.
In the second half of the construction period, as many as 300 to 500 employees of partner companies entered and left the site daily, totaling some 70,000 by the time of completion. Including those who visited the entire facility, it is estimated that more than 150,000 people were involved in the project. Regardless of such a big project, we had no lost-time accidents.